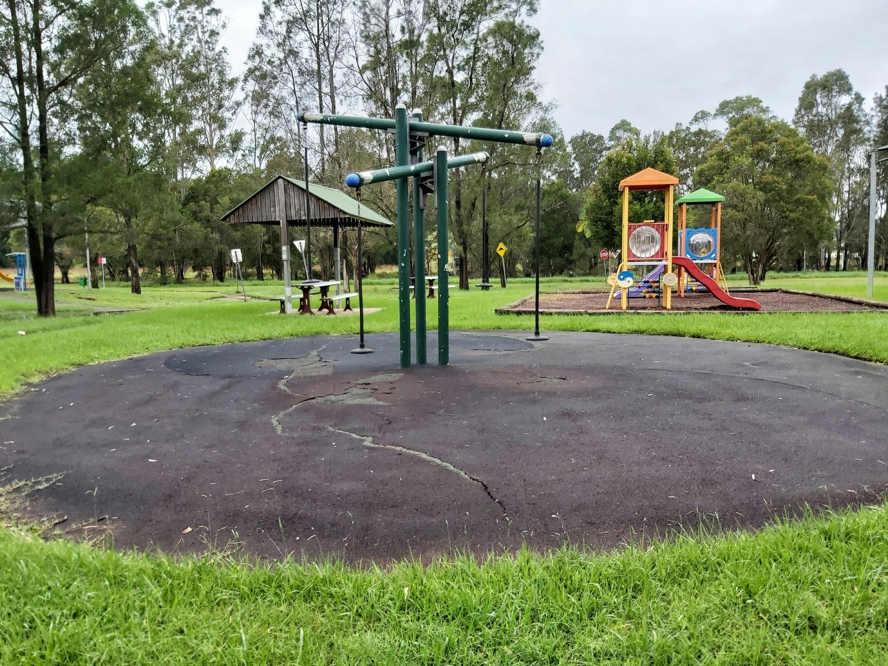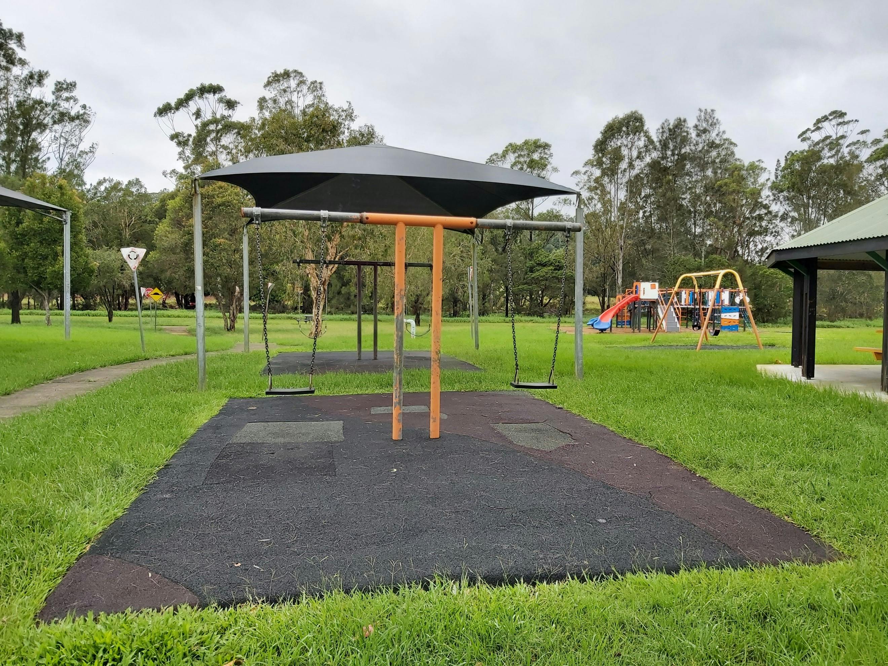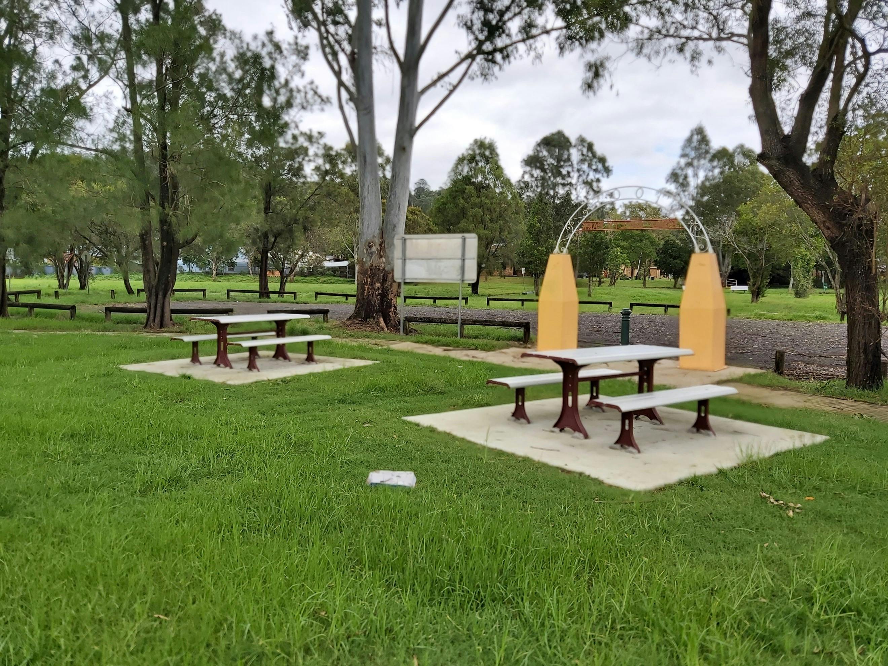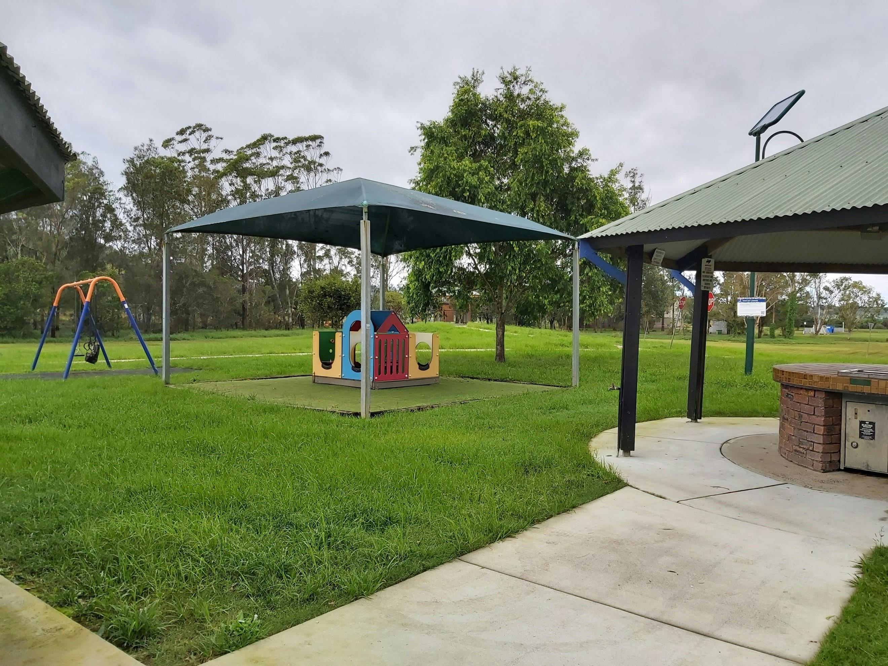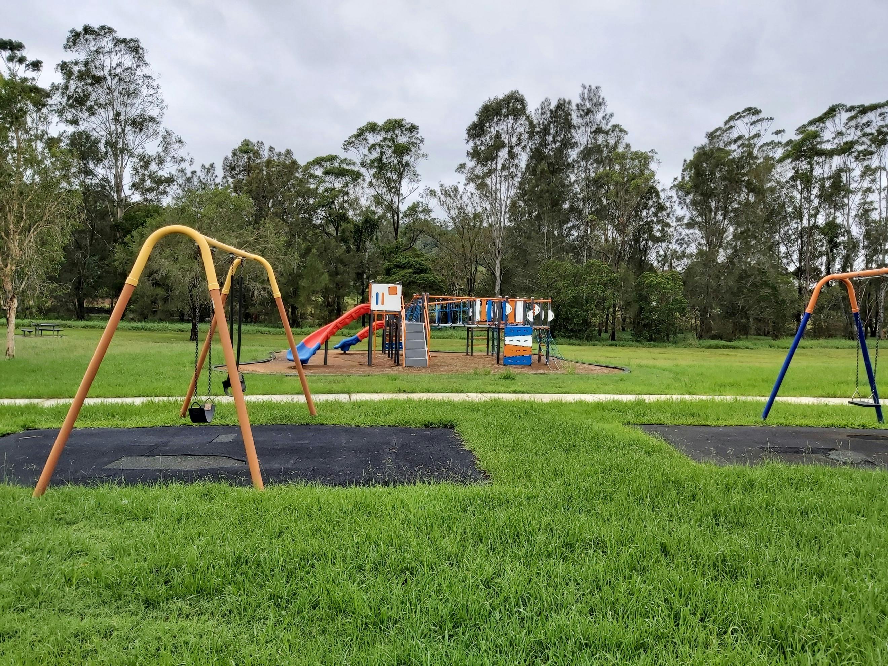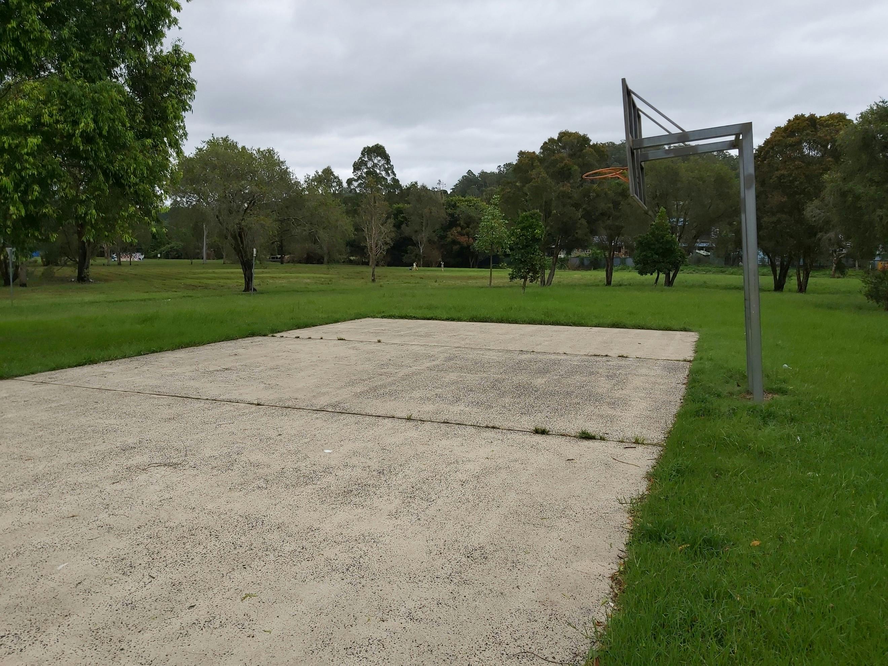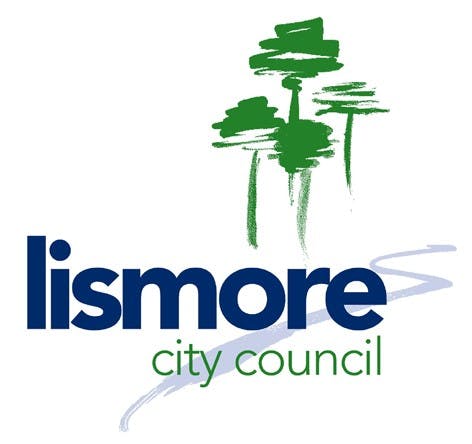Wade Park Masterplan
Consultation has concluded
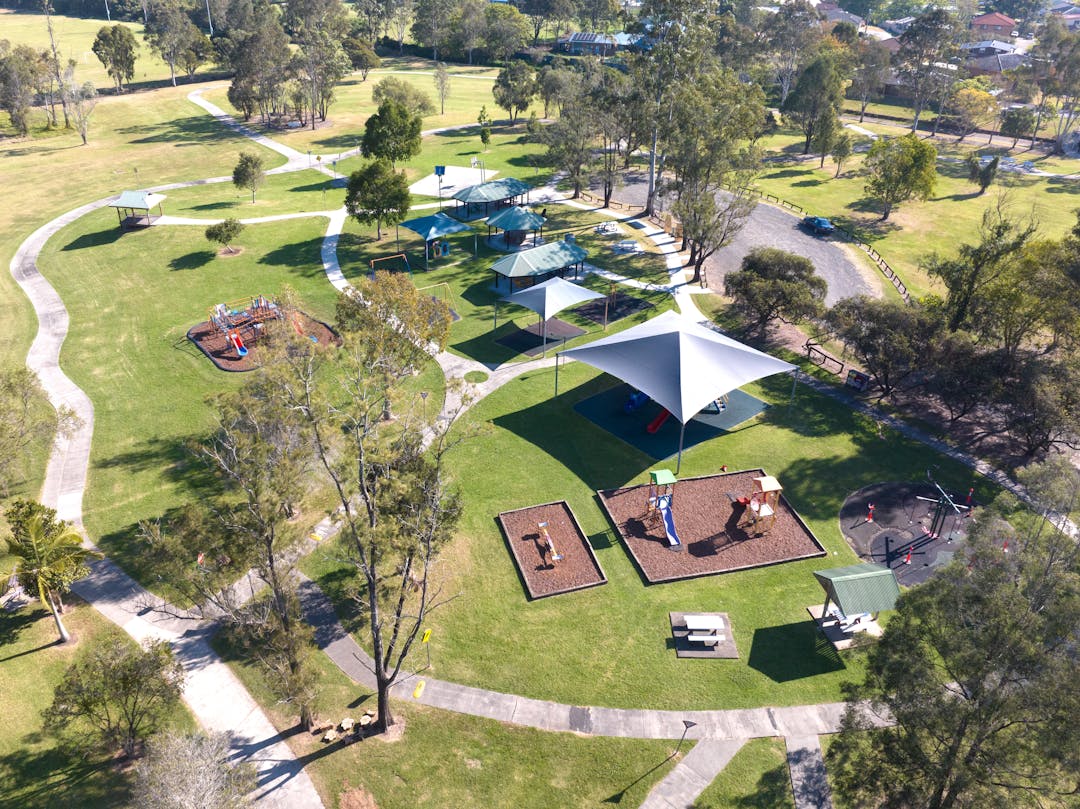
Wade Park Masterplan
The Wade Park Masterplan has been developed for East Lismore’s much-loved Wade Park. It sets the vision and long-term framework for bringing new life to Wade Park and ensures it serves the needs of the community into the future. The vision is to create an all accessible and inclusive park that provides high-quality relaxation and recreation experiences, within an environmentally sensitive design.
The Masterplan has been driven by community input and has been designed by award-winning landscape architecture consultants, CONTEXT. The Wade Park Masterplan is the result of a legacy project instigated by Parks and Leisure Australia NSW/ACT (PLA ACT/NSW). It is a pro-bono initiative with many member organisations assisted with its development including community engagement, landscape and soil analysis, design, and planning. Lismore City Council are grateful for the care, time, and dedication each member has contributed to the Wade Park masterplan. Special thanks go to PLA NSW/ACT, CONTEXT Landscape Architecture, Peak Water Consulting and Cred Consultancy who have contributed so far. You can read the full copy of the Final Wade Park Masterplan Report here.
Based on the community’s vision and priorities for the park, the plan includes:
🌳 An inclusive fenced play space with a bus/transport theme suitable for all ages and abilities – including nature and sensory play opportunities.
New toilets/amenities.
Accessible BBQs, shelters, and seating areas.
An upgrade to the existing pathways to improve shared cycling and walking experience.
🏋 Seniors exercise station.
🧗 Teen adventure play.
New multi-purpose sports courts with seating and drinking fountains.
Designated Dog Park (fenced) to accommodate small and large dogs with dog agility equipment, drinking stations and seating.
Formalised car parking at the north side of the park to increase car parking capacity and remove the car parking within the centre of the park.
Improved drainage and flood resilient designs
You can view the final Masterplan here.
About Wade Park
Wade Park is a “district” level park located in East Lismore which was impacted in the 2022 floods. Lismore City Council (Council) is developing a Masterplan for Wade Park which will guide future upgrades to the park and enable us to apply for grant funding opportunities as they arise.
About the Project
The development of the Masterplan is kindly supported by NSW/ACT Parks and Leisure Australia through their ‘Lismore Legacy’ project.
The project is a pro-bono initiative instigated by Parks and Leisure Australia NSW/ACT (PLA NSW/ACT), with support from project partners CONTEXT, Cred Consulting, Peak Water Consulting, Armsign and Lark Industries. It is also supported by University of New South Wales (UNSW) and Australian Institute of Landscape Architects (AILA).
Community Feedback
Between 14 December 2022 to 1 April 2023, the Lismore community was invited to share their vision for Wade Park.
You can read more about our community engagement outcomes in our News Feed below and read the full Engagement Summary report here.







